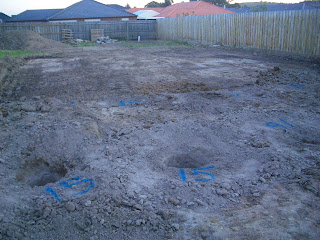Deciding to buy our own house:
With interest rates going down and after my husband having worked for 3 years and me for 1, we had nearly enough deposit saved to think about getting into the property market. Researching for weeks we eventually came to an agreement that as long as we borrowed minimal , then we would end up paying $500 more than rent which is not too hard to afford.
Reasons for buying 1) its our own, dont have to worry abt needing to move or not having a garden 2) not a bad investment if payments are affordable.
Location:
We were never going to afford in the city and we didnt want to live in the city anyway. We wanted it to be close to my parents, but at the same time close to work and close to the city, so looking at suburbs north and north east that are affordable and within 25kms of the city.
Inspecting:
Initially having a look at some newly built houses and up and coming suburbs. Boy were we left dissapointed. Small pieces of land <450m2 and small houses <20sqs and not really value for money. Too close to the neightbouring house.
Then looked at some new land releases, but gave up the idea as we thought it was too hard.
Inspecting Established homes:
We then did some inspections of established homes in a few suburbs which were the only ones affordable. We either didnt like what we saw or when we did like it, it was too expensive.
Mind you my husband and I were particular, it had to have a decent piece of land, it had to be minimum 3 bedrooms, 2 bathrooms so on so forth.. and the big thing it had to be within our small budget.
We then came across a 4,2,2 which we liked, a bank auction - and I fell in love with the house straight away.
We attended the auction with a check in hand to bid competitively- To our dissapointment, the bidding went over our budget.
After that I wanted to give up.
House and Land packages:
Then we came across house and land packages in the same up coming area that we looked at previously.
Liked the location, decent size of land abt 500m2. Great inclusions and affordable.
The catch - the land had a slope-
The builder S that had advertised wouldnt build on plots with slopes >1m and this plot had a slope of 3m !- so why advertise? - only god knows !
I think the sales person was just trying to get customers. The lowest point was when we enquired we were told to even make a deposit !!
Finiding our piece of land:
Then we found a 628m2 piece of land, relatively flat, 15m frontage - in a well establish area - and AFFORDABLE !
Here is the catch - a 3m easement running length wise across the plot.
however we decided - we like it, we bought it.
So thats how we ended up with our little piece of dirt.
























